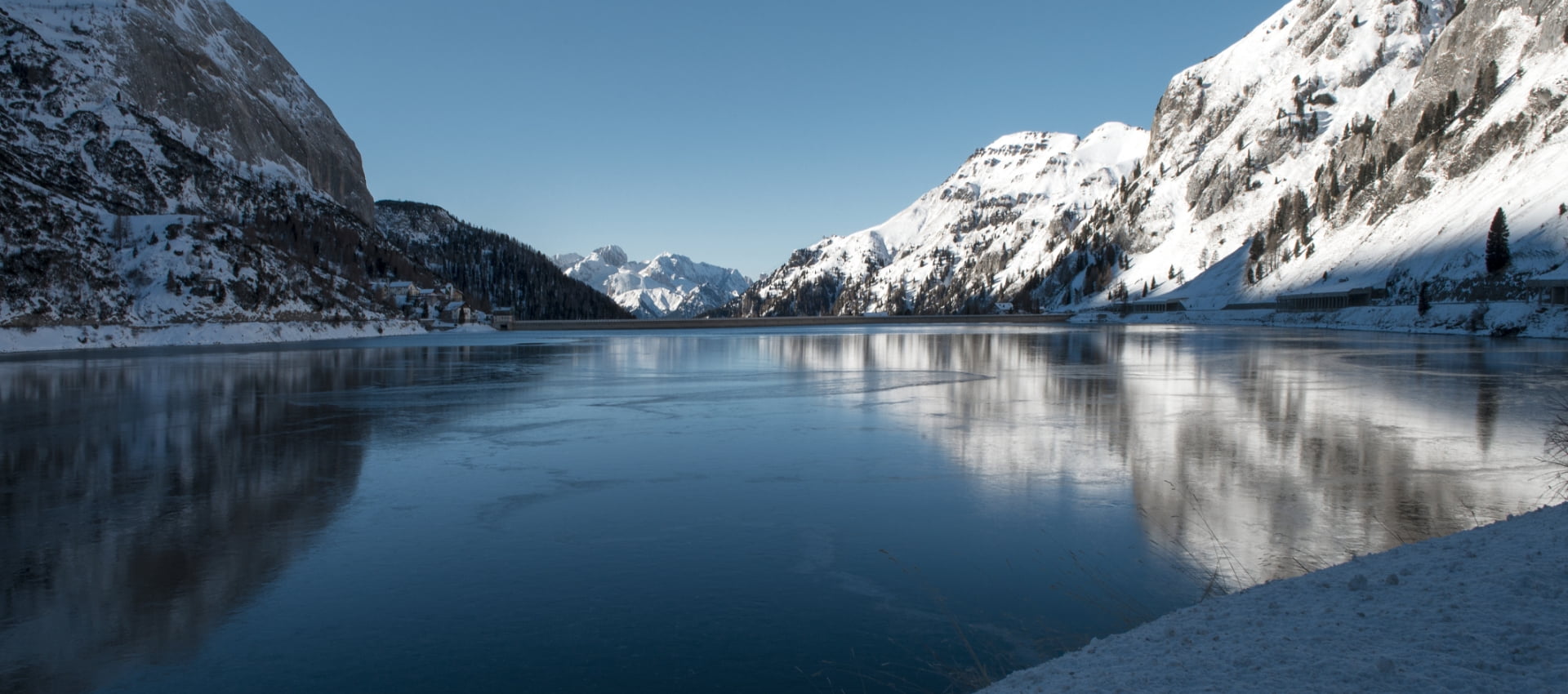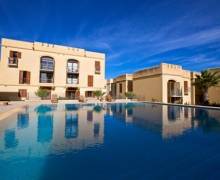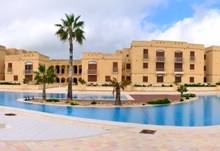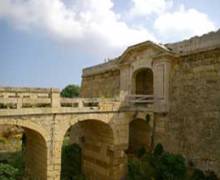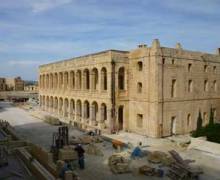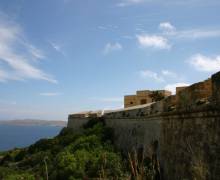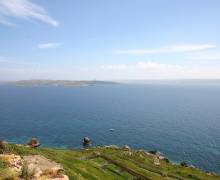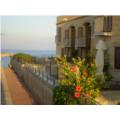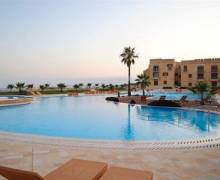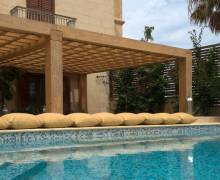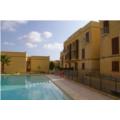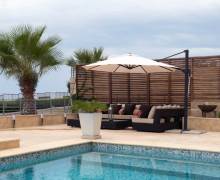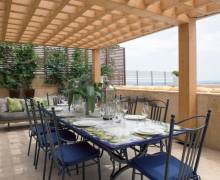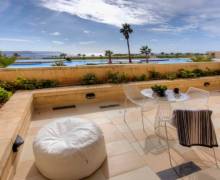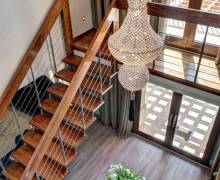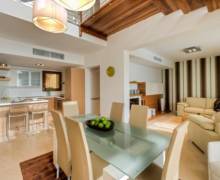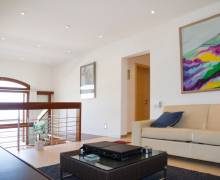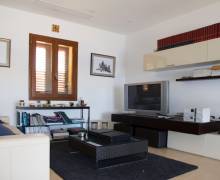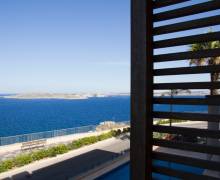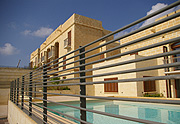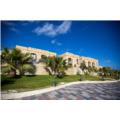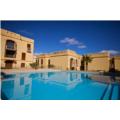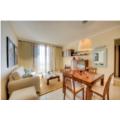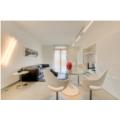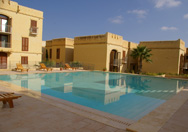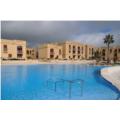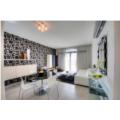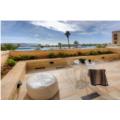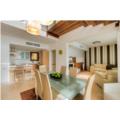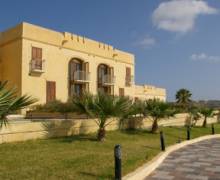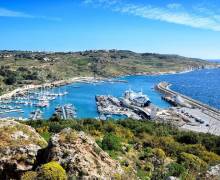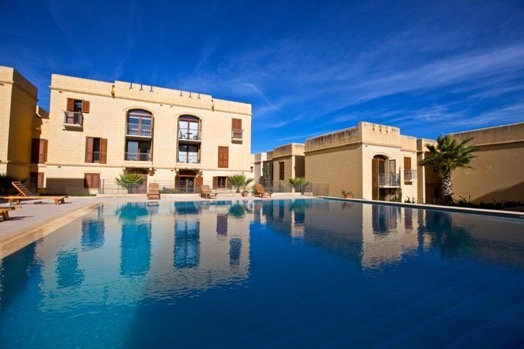
Fort Chambray Luxury residential complex in Gozo- Finesse, Elegance and Sophistication
Fort Chambray , a unique new luxury residential complex in Gozo, the smaller sister island of Malta offers the chance to co-own a little bit of history within these protected bastion walls. There have been a huge emphasis on the preservation of this incredible site, but at the same time creating something that is tailored to the needs of the future.
The primary objective behind the development of the project is to combine the historical element of a 250-year-old Fort to the modern elegance of luxury-living, thus realising the original dream behind the Knights' plans in a way which suits the Present. The ambience achieved is one of relaxation in daylight and of sheer elegance under the stars, as befits the area which will eventually be the hub of entertainment in the Fort.
Surrounding the residential units will be landscaped gardens, open spaces, picturesque piazzas and a traffic free environment. The historical and cultural importance of the site, the beauty of the Fort, the stunning views of Mgarr Harbour, Malta and Comino, the warm Mediterranean climate and the professional restoration which is currently underway, all add up to a magnificent real estate opportunity. Fort Chambray now has the potential to become your home.
Whether it is to cool off on a summer's day in the pool, to tickle your taste-buds with a cocktail at the poolside, or to gaze at the panorama which Fort Chambray dominates, residing at Fort Chambray gives you the opportunity to form part of this idyllic exclusivity... without ever having to wave it goodbye.
A large number of units are south-facing and enjoy unobstructed sea views. North-facing units overlook Piazza Chambray, the heart of the project. This Piazza will eventually host the quintessence of elegant entertainment, as the historical Knights' Barracks are restored and transformed into fine-dining and designer retail outlets.
The historical Knights Barracks will further be integrated with the creation of a proposed superior boutique spa hotel that is intended to animate the public spaces within Fort Chambray, as well as to offer amenities to the residents.
Historically, the Knights of Malta always intended Fort Chambray to be an entire development, a city planned in a grid-iron fashion and incorporating the Knights' Barracks strategically located at the fulcrum of the whole settlement. The concept has since developed to make best use of the historical assets located within the fort, following through a series of nodes and landscaped open spaces at public, semi-public and private interfaces.
This strong urban design concept lies at the basis of the development's design, with the resulting blocks located in a manner that exploits the views out of the fort (seaward and inward country views), and with the future blocks planned within a layout that respects the original historical intent and configuration and that links up and relates to the individual historical landmarks and public nodes.
History of Fort Chambray:
250 years ago, on the tiny unspoiled Mediterranean island of Gozo, The Knights of the Order of St John had a dream. They wished to build a new fortress town to replace The Citadel in Victoria as the Island's Capital City. They believed that this new city would protect the island because of increased fortification. They were also convinced that this would increase commerce between the islands and attract new settlers to Gozo.
The project for the new fortress town was drawn up and plans were approved. Works on the fortress recommenced solely thanks to the generous benefactor Jacques de Chambray. Until his death, Jacques de Chambray had already spent 40,000 Scudi on the project and he had bequeathed one fifth of his property to secure its completion. Work continued after his death and the fortress was finished in 1758, albeit with many alterations from the original plans.
Fort Chambray, as it was christened, was ready to attract settlers by 1760. It was the best-defended and the best-provisioned on the island. The town was to have the Governor's Palace, a parochial church, and an administrative building. Besides, each building block was to have a central courtyard to shelter more people in an emergency. The town, however, never materialised, as its need as a refuge in case of attacks was rapidly disappearing due to the increasing presence in the Mediterranean of powerful naval frigates of Dutch, British and French powers.
The Fort experienced only one brief military adventure in its lifetime. In 1798, it defended Gozo against Chambray's own countrymen, the revolutionary forces of General Bonaparte. The surprise arrival of Napoleon caused Gozo's population, for the only time, to rush to the new Fort with their animals and possessions, but after a token show of resistance to the powerful French forces, they surrendered the Fort to the French commander.
During the first four decades of British rule, the Fort's importance diminished. It still continued to be garrisoned and maintained; however, as the years rolled by, it began to be used solely as a barracks. It did, however, find a new lease of life when a squadron of some 500 British men were stationed there during the Crimean War and the First World War.
Now, finally, Fort Chambray is being given a new breath of life. It is to become a lush and luxurious real-estate haven. New residential units are currently being crafted in stone by local tradesmen using traditional methods. The design has been adapted to create a traditional local village environment; whilst also being an up-market and unique development.
Architectual features
Historically, the Knights of Malta always intended Fort Chambray to be an entire development, a city planned in a grid-iron fashion and incorporating the Knights' Barracks strategically located at the fulcrum of the whole settlement. The concept has since developed to make best use of the historical assets located within the fort, following through a series of nodes and landscaped open spaces at public, semi-public and private interfaces.
This strong urban design concept lies at the basis of the development's design, with the resulting blocks located in a manner that exploits the views out of the fort (seaward and inward country views), and with the future blocks planned within a layout that respects the original historical intent and configuration and that links up and relates to the individual historical landmarks and public nodes.
Environmentally sensitive approach
A strong and consistent environmental and energy-efficient approach has been adopted throughout the entire development, in the design of the residential blocks and the open spaces that surround them. The residential blocks are worked in pairs, separated by a partially covered internal street that creates a temperate transitional space between the more exposed outer areas and the internal environments. Indeed, soft and hard landscaping is a prevailing element within the whole project – the open areas are embellished by trees that naturally shade a number of areas, together with a number of water elements (both public water features and private pools within the residences) that help cool the spaces further during the hot summer months.
At the micro scale; the external walls of all the residences are double-leaf cavity walls, all glazing used is low-emissivity double glazing and the majority of apertures are further supplied with external louvers to block out the sun if required while permitting the opening of the internal glazed aperture even on rainy days to ventilate the rooms. All these measures provide acceptable U-values that comply with the EU's Energy Directive and that guarantee an efficient energy performance of all the units.
For more details about the Fort Chambray residential complex, please contact ECSM Property Ltd. on www.ecsmproperty.uk.com, send us an email on ec@ecsmproperty.uk.com

